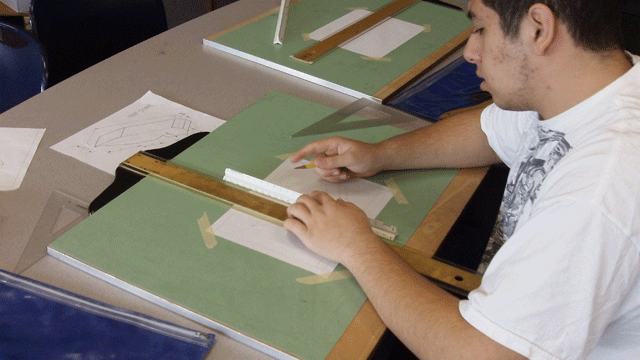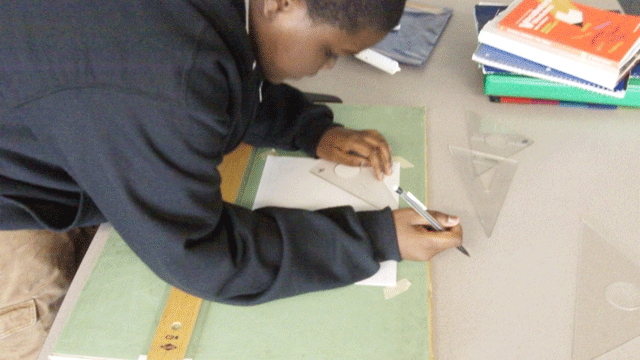 The media file section
contains videos of various activities that students are
participating in during class. In order to view the media files,
click on the image of the video located just to the right of the
description. If you have any questions regarding images on the site,
send me an email. The symbols for Apple
QuickTime and Microsoft Media Player are trademarks of those
prospective companies and are displayed just to illustrate options
for viewing. The media file section
contains videos of various activities that students are
participating in during class. In order to view the media files,
click on the image of the video located just to the right of the
description. If you have any questions regarding images on the site,
send me an email. The symbols for Apple
QuickTime and Microsoft Media Player are trademarks of those
prospective companies and are displayed just to illustrate options
for viewing.
|
|
Classroom
Photographs |
|
The photographs
that have been posted below are present in order to give you an idea
of the types of activities my students are working on during each
class period. Pictures may be posted from throughout the school year
so some images may include students who are no longer present in my
class. To see larger versions of each image, click on the
thumbnails below. Images with
 and and
 are
movie files. are
movie files.
|
|
Mechanical Drawing - Hand Tools |
|
|
 |
We
start the year off by learning how to draw accurately by hand. This
is an important skill for students to learn because in industry you
sometimes need to modify designs on the fly without the aid of a
computer. |
|
 |
Students also reinforce their skills in basic geometry and other
mathematics as accurately recreate shapes. Students learn how to
draw Isometric shapes and then split them into multi-view drawings.
|
|
|
|
|
|
|
|
|
|
|
|




 |
Mechanical
Drawing Basics
The activities that the
students complete at the beginning of the year lay the foundation
for the concepts and terminology that they will be using the entire
year with either AutoCAD or drawings by hand.
These drawings
re-introduce many concepts covered in math class such as
perpendicular lines, parallel lines, supplementary angles,
complementary angles, basic algebra, and others. Students learn the
importance of accuracy while they use hand tools to create the
complex shapes that are so easily created using computer software.
By the time students are
done with the hand drawings, they understand the basic concepts
needed to successfully utilize AutoCAD. |
|
|
|
|
|
|
|
|
|
|
Introduction to AutoCAD 2012 |
|
|
|
During the
remainder of the school year, the Technical Drawing Minor students
will be using a piece of software called AutoCAD 2012. This software
provides students with real world training skills because of the
wide spread use of AutoCAD in industry today. Using this software to
create drawings provides students with a glimpse of what it would be
like to go into the engineering, manufacturing, architectural, and
design field. The day to day projects that students will be
completing challenge the students math, design and problem solving
skills in order to accurately complete each challenge. |
|
|
|


 |
AutoCAD
Basics
During the first 2-4 class
periods, the students learn the very basic elements of AutoCAD.
These elements include the user interface of AutoCAD, simple
commands, mouse interface, and basic terminology. These elements are
reinforced through a series of drawings that students have to
complete. |
|
|
|
|
|
|
|
|


 |
AutoCAD 2d
Drawings
As the students become
more comfortable with the basic elements of AutoCAD, they are
introduced to new commands like "copy", "extend", "offset",
"fillet", and many others. The difficulty of the drawings will also
increase as the commands become more advanced. |
|
|
|
|
|
|
|
|
|
|
|




 |
AutoCAD
Isometric Drawings
While the student were working with the
hand tools, they were introduced to a type of 3d drawing called
"Isometric Drawings". These drawings are being revisited while using
AutoCAD to show how the skills that were learned earlier can be
transferred into more complex drawings.
One of the most important lessons
students learn while working with isometric drawings is the idea of
perspective. One of the hardest skills for students to develop is
the ability to perceive objects, without actually holding them, in 3
dimensions (height, width, length). These drawings that the students
re-create help them to visualize how these objects should look in a
real world environment and recognize when they are not
proportionally accurate. |
|
|
|
|
|
|
|
|
|
|
|
AutoCAD Proportion and
Scale Project |
|
|
|
This project challenges the
students knowledge of AutoCAD, visual perspective, measuring skills,
and many others as they attempt to take an object existing in real
life and draw it to scale in AutoCAD. The students will need to go
online and research these objects to get a basic idea of the size
and scale of these objects. Once the students have found enough
information they will be using what they have found to accurately
draw their objects. Part of their drawing will be based on actual
measurements, others will be based on comparison and proportions
taken from images. |
|
|
|
 |
This video shows a summary of
what the students in Mr. Hollstein's Technical Drawing Course are
currently working on. All images and videos include students from
the current school year.
Click on the Image to the left to
watch the video. |
|

 |
|
|
Sample Guitar
Design Completed by Mr. Hollstein |
|
|
|
|
|
|
|
|
|

 |
|

 |
|
|
|
F15 featuring
CAD Drawing and Colored Rendering |
|
Car Drawing
featuring CAD Drawing and Colored Rendering |
|
|
|
|
|
|
|
|
|
|
|

 |
|

 |
|
|
|
Running Shoe
featuring CAD Drawing and Colored Rendering |
|
Custom Chopper
with Rendering Completed by Mr. Hollstein |
|
|
|
|
|
|
|
|
|






 |
|
|
|
These are some
other sample drawings completed by students in the Technical Drawing
Minor Course. |
|
|
|
|
|
|
|

